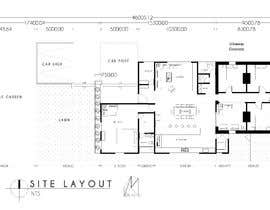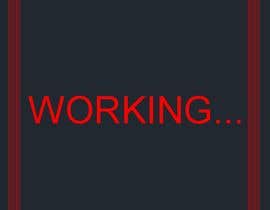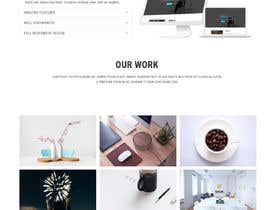House extension concepts
- Stav: Closed
- Odměna: $250
- Přijatých návrhů: 23
- Vítěz: Nica3D
Instrukce k soutěži
Hi, I'm looking for a residential architect/building designer to help me with some floor plan and roof concepts for an extension on my house.
Some basics info about the property, the original house is a symmetrical bluestone cottage (built around 1900), with a brick extension built probably in the 70' s. Intent being to demolish and clear everything on the block except the original stone house, perform some restoration work on that and then extend the house and re-landscape.
Some relevant key info:
- Extension to contain:
>Large open plan kitchen, dining, and living area
>Large main bedroom with walk in/through robe and ensuite
>Main bathroom
>Laundry
>Small study area (not critical)
- Extension should be approx 130-160 square metres
- Site reasonably flat, approximately 200mm fall from both south to north and east to west (rear)
- Minimum distance between building and property boundary 900mm
I've attached a rough site plan and drawing of the existing building floorplan, along with an initial concept that I've come up with as an example. Also attached are some photos of the front of the house, and additionally a revit file I've been working on (to the best of my limited revit skills)
What I'm looking for is not detailed drawing but simply some different floorplan and roof style ideas. For the floorplans, no need for detail or even windows, simply walls and room labels would be sufficient, with accompanying roof style ideas with sketches/very basic overall building mass elevations.
Doporučené dovednosti
Nejlepší návrhy této soutěže
-
atonu Bangladesh
-
ondazerostudio Italy
-
EstebanGreen Venezuela
-
tanmaykathiria India
-
mashiurrahaman Bangladesh
Veřejná nástěnka k vyjasnění projektu
Jak začít se soutěžemi
-

Zveřejněte svou soutěž Rychlé a snadné
-

Získejte spousty návrhů Z celého světa
-

Zvolte nejlepší návrh Stáhněte si soubory - Je to snadné!
















