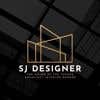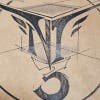
Design an office/ grannyflat with shed attachment -- 2
$30-250 USD
K zaplacení v momentě doručení
Hi,
I would like someone to create a concept model for a building that can be used as an office/granny flat with a shed/workshop connected. The concept model is also to include ground works and the building is to have the following
-The building is to have a join use both as an office which could be converted into a granny flat or small 2-bedroom house.
-The building is to be made out steel framing.
-The roof is to be a double Skillion roof facing both north and south. See photos.
-Windows to be double glazed
-The ceiling is to be raked in both offices and common area in between.
-One of the garage shed doors to be oversized with a minimum height of 3m
-A front door and portico area with disabled access to be designed to the east of the building.
-The bathroom must have disabled access.
-Cladding on office to be cfc boards and shed to be colour bound sheets.
-A small deck/ pergola area is to be designed on the north face. The pergola is to be designed to let the sun in winter and stop it in summer. Please see pictures. Note site is located in Albany Western Australia and pergola is to be design in a manor as per the attached photos and is to be constructed will be out of metal.
-The groundworks areas are also to be designed including a small two to three bay carpark on the east side, retaining wall around the building and pergola area to the north. A disabled carpark to be included in carpark area.
-Building must be able to be detailed and built.
A site plan will be supplied with an outline of a scheme floorplan which shows the overall layout of the building. Please note that this a guide only and it will be acceptable to change this layout should the designer wish to come up with a better concept, with my permission.
Finial deliverables will be
-A complete Revit model with all necessary families.
-A detailed scheme plan with ground works and main dimensions, four elevation plans, cross-section view going from north to south and a scheme floor plan with main dimensions. These will need to be setup as views in the Revit file and as pdfs.
Note should work from this project meet an acceptable standard, more work may be offered to the designer to provide detailed building and ground works plans for construction.
Cheers
Tim
Identifikační číslo projektu: #31526946
O projektu
Uděleno uživateli:
25 Freelnceři na tento projekt zveřejňují nabídky v průměru $225
Hi Dear, I will summarize all the details and provide you with clear work . I am a professional architect designer & 3d visualizer with 5 years of experience. are you looking for a :Design an office/ grannyflat with sh Další
hi there, i am an architect and 3d visualizer, i have 11 years of experience on house floor plan, elevation, 3d floor plan and 3d exterior design with necessary landscaping i have read through your post and i understoo Další
Dear Thank you for posting project. I checked your description carefully. I am an architect and structural engineer. I'll provide all drawing sets and wonderful result such as PDF, DWG(2D drawings) and RVT(3D model). Další
Hello, I’ve read your description. I’m interested in working with you on this project. I'm looking forward to working with you as we´ll be able to carry out an incredible project togeth Další
Hello, I have gone through you job post and attached links and ready to assist you. I will create your office design and interior design with 3D animated graphics including background music, branding, photos that base Další
Hello, As I take this project, I will do my best! I have read your job description carefully and very interesting in your project now. I'm a seasoned 2D,3D animator $ 3D modeling expert with skills in Photoshop, Adobe Další
I am a BIM Engineer. I am looking for a part time job and long term client. I am good at Autodesk Revit Architecture and Structure, and so so MEP. Below is a little experience of mine: Create construction drawings for Další
Hello, I'm Dana and I would like to be your designer on this. I have over 10 years of experience and have worked on thousands of projects here in the US and abroad. Let's talk about some of the details of your project Další











