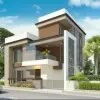
Need 2d floor plan, foundation plan, front, side, and rear elevations for 2 story home
$30-250 CAD
Zavřený
Zveřejněno přibližně před 3 roky
$30-250 CAD
Zaplaceno při doručení
Need a 2-story craftsman style home design based on Florida building codes. Project will consist of 1st and 2nd story floor plans, front side and rear elevations, foundation and electric plan. No details needed other than wall heights, measurements/dimensions and square footage. Project needs to be ready to deliver to structural engineer.
1st floor to be 1500-1800 sf block wall. Wall height 9 foot 4 inches.
2nd floor to be 1000-1200 sf. Wood frame wall height 8 foot.
IČ projektu: 29069408
O projektu
31 nabídky
Vzdálený projekt
Aktivní před 3 roky
Chcete si vydělat nějaké peníze?
Výhody podávání nabídek na Freelancer
Stanovte si rozpočet a časový rámec
Získejte za svou práci zaplaceno
Načrtněte svůj návrh
Registrace a podávání nabídek je zdarma
31 freelanceři nabízejí v průměru $191 CAD za tuto práci

7,4
7,4

7,1
7,1

6,1
6,1

6,1
6,1

6,1
6,1

5,0
5,0

5,0
5,0

5,1
5,1

5,3
5,3

4,4
4,4

4,7
4,7

4,3
4,3

4,1
4,1

0,0
0,0

0,0
0,0

0,0
0,0

0,0
0,0

0,0
0,0
O klientovi

Vancouver, Canada
0
Členem od led 24, 2021
Ověření klienta
Další zakázky od tohoto klienta
$15-25 CAD / hour
$15-25 CAD / hour
$15-25 CAD / hour
$15-25 CAD / hour
Podobné práce
$15-25 USD / hour
$8-15 USD / hour
₹600-1500 INR
$250-750 USD
min $50 USD / hour
$3000-5000 USD
$750-1500 USD
£18-36 GBP / hour
$250-750 USD
₹600-1500 INR
₹1500-12500 INR
₹1500-12500 INR
$20000-50000 USD
$30-250 USD
$2-8 USD / hour
$10-30 USD
£20-250 GBP
₹600-1500 INR
₹100-400 INR / hour
$250-750 CAD
Díky! Poslali jsme vám e-mailem odkaz pro získání kreditu zdarma.
Při odesílání e-mailu se něco pokazilo. Zkuste to prosím znovu.
Načítání náhledu
Bylo uděleno povolení ke geolokaci.
Vaše doba přihlášení vypršela a byli jste odhlášeni. Přihlaste se znovu.









