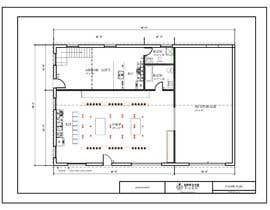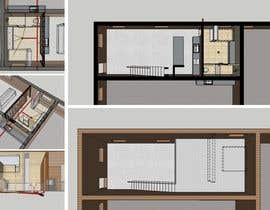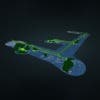AirBnb/Shop
- Stav: Closed
- Odměna: $161
- Přijatých návrhů: 24
- Vítěz: Renders3Dlab
Instrukce k soutěži
I would like someone to make me a sketchup model of a layout of a pole barn we are constructing. The structure will be 60x40 and 16' tall. The door/window/garage door layout is visible in the attached imagery. The RV storage will be 20x40 feet. The shop will be roughly 25 x 40 feet. The ADU (Airbnb) would be 15 x 30 feet. The bathroom would be 10 x 15 feet.
The keys are I need to know where to put plumbing fixtures in the Airbnb (kitchen sink, bathroom sink, shower, toilet.) I need a sink somewhere in the shop as well. I would love to be able to put a stairway and loft in the airbnb as well. I would like to see someone build that out if possible.
The attached files are all very rough. So creativity is also encouraged. The only static piece is the RV storage because it will not be insulated.
Please let me know if there are any questions. Bonus points for quick electrical mockup!
Thanks,
-David
Doporučené dovednosti
Nejlepší návrhy této soutěže
-
yiselaky Argentina
-
moaboelmagd999 Egypt
-
irmanws Indonesia
-
jandejesus Philippines
-
rumendas Bangladesh
-
hazaalekici Turkey
-
Hun0000 Argentina
-
mrsc19690212 Thailand
-
LucasEspinosa99 Argentina
-
Gastonfpi Spain
-
yiselaky Argentina
-
Hun0000 Argentina
-
mrsc19690212 Thailand
-
Geoffri Indonesia
-
mdabdul141 Bangladesh
-
HAIproductions Vietnam
Veřejná nástěnka k vyjasnění projektu
Jak začít se soutěžemi
-

Zveřejněte svou soutěž Rychlé a snadné
-

Získejte spousty návrhů Z celého světa
-

Zvolte nejlepší návrh Stáhněte si soubory - Je to snadné!







































