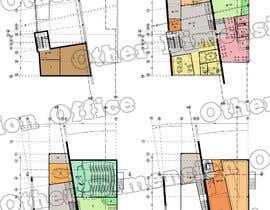Architectural Plan for 2nd Floor Addition, Residential
- Stav: Closed
- Odměna: $175
- Přijatých návrhů: 6
- Vítěz: vd58xd24
Instrukce k soutěži
Draft new set of full architectural plans for 1065 Anchor PT 2nd Floor Addition from existing 1144 Anchor PT 2nd Floor Addition mirrored.
Convert all sheets of attached 1144 Anchor PT - Architectural.pdf to standard layered architectural CAD files (AutoCAD 2019 or greater) including all annotations, construction notes and schedules per attached file.
Mirror the floor plans sheet A101, A102 (flipping layout horizontal) as 1065 Anchor PT is the exact same house as 1144 Anchor PT except mirrored. New elevations to render from mirrored drawings. Reference attached Truss System for 1st floor and roof.
Add new cover page per for plans per attached file 1065 Anchor PT - Architectural A0 Cover Sheet.pdf. Can cut and paste this sheets elements as images.
Doporučené dovednosti
Zpětná vazba od zaměstnavatele
“Will Hire the Freelancer Again”
![]() godesi11, United States.
godesi11, United States.
Veřejná nástěnka k vyjasnění projektu
Jak začít se soutěžemi
-

Zveřejněte svou soutěž Rychlé a snadné
-

Získejte spousty návrhů Z celého světa
-

Zvolte nejlepší návrh Stáhněte si soubory - Je to snadné!






