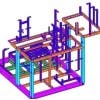
3D Floor Plan Design and Elevation with Structural Measurements.
₹12500-25000 INR
K zaplacení v momentě doručení
3D Floor Plan Design and Elevation with Structural Measurements with below requirement.
1. Duplex house with only 2 bedrooms in 1st floor.
2, Master Bedroom will be downstairs.
3. Minimum 4 Feet pavement across the building.
4. Need Courtyard facing for Dinning and Living room.
5. Total house should be 40*30 east 40 North 30
6. Total Area 54*67 east 54
7. East Road facing Plot.
8. entrance door should be east facing and house should be 8feet high from ground level
9. Plan should be as per Vaastu
Reference House Video link is pasted below
[login to view URL]
Attached is the total plot area and rough plotting for reference.
3 Milestone will be there. 1 after I see floor Plan, 2 after I see 3d design and final after I get everything i am looking for.
Identifikační číslo projektu: #29592031
O projektu
11 Freelnceři na tento projekt zveřejňují nabídky v průměru ₹17182
I have worked previously on this kind of residential projects before. I have professional experience in this field. On time submission with perfect renders which explains end to end details of the given project.
Skilled Autodesk Revit Expert who has demonstrated experience in 3D modelling of Residential projects as per the requirements of the client. Project will be delivered to you within time and in the Revit project(.rvt) f Další
Hey, i read your job it perfectly fits to my work. i can create 3d models and also texture, lighting, render, them. I also have good experience in creating interior designs. I have been doing this for last 2 years.
Hi,I have read your project details. I am an Architect .I can give you Duplex house designs by providing you planning, elevations ,3d model and all the details required as per vasthu. Please visit my profile to view my Další
I will take care of house Planning, Drafting in Autocad, and 3d Modeling, and rendering. if required Full house interior.
I work for an architectural company so am regularly making Walkthroughs so it makes much easier with a great quality.
Hi, I have a 20+ years of experience in Structural engineering and Preparation of Architectural drawings, Please send me your details my contact details: Whats app number: +919849373443







