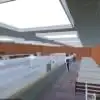
2016 Revit Structure Model
$30-250 USD
Dokončeno
Zveřejněno před více než 7 roky
$30-250 USD
Zaplaceno při doručení
I have a 2016 Revit Architectural Model that I need someone to link and create a 2016 Revit Structure model. The project is a 2-story steel framed building with a concrete basement. I have already sized the steel framing just need assistance with the model and drawings.
IČ projektu: 11916844
O projektu
11 nabídky
Vzdálený projekt
Aktivní před 8 roky
Chcete si vydělat nějaké peníze?
Výhody podávání nabídek na Freelancer
Stanovte si rozpočet a časový rámec
Získejte za svou práci zaplaceno
Načrtněte svůj návrh
Registrace a podávání nabídek je zdarma
11 freelanceři nabízejí v průměru $144 USD za tuto práci

4,0
4,0

3,5
3,5

0,0
0,0

0,0
0,0

0,0
0,0

0,0
0,0
O klientovi

Effingham, United States
2
Ověřená platební metoda
Členem od říj 28, 2016
Ověření klienta
Další zakázky od tohoto klienta
$30-250 USD
Podobné práce
$30-250 AUD
$8-15 AUD / hour
₹12500-37500 INR
$30-250 USD
$30-250 USD
$250-750 USD
$10-30 USD
$10-30 USD
₹600-1500 INR
$10-30 USD
$10-30 USD
$25-50 USD / hour
$5000-10000 USD
$30-250 AUD
$15-25 USD / hour
$250-750 USD
$15-25 USD / hour
$30-250 AUD
$250-750 CAD
$10-30 CAD
Díky! Poslali jsme vám e-mailem odkaz pro získání kreditu zdarma.
Při odesílání e-mailu se něco pokazilo. Zkuste to prosím znovu.
Načítání náhledu
Bylo uděleno povolení ke geolokaci.
Vaše doba přihlášení vypršela a byli jste odhlášeni. Přihlaste se znovu.






